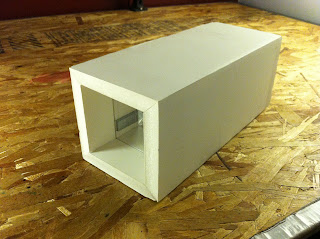The goal was to create a model that can show it's interior space WITHOUT using any tape, glues or adhesives. For this particular class the spaces were not as important as the model itself. As far as material, any material was fine as long as it respected the rule of no adhesives.
I chose to model a simple retail space. I decided to use Foam core (aka Foam board) for the main body of the model, a small piece of acrylic at the "entrance" of the store, and a small piece of bass wood at the "back" of the store.
The model volume. It is made up of two pieces, each with a 90 degree bend.
The entrance view, through the Acrylic facade. You can see the light going through the bends of the foam board, an aesthetic result of the material. A happy accident. :)
To reveal the interior space you remove one of the 90 degree bent foam board pieces. This reveals the secret of using magnets! :D
A view of the retail space. The "bench" is made of spare foam board pieces.
To simulate a mural, I used one of those tiny soap bars you see in Hotel bathrooms! :D
A close up of the tiny (free) hotel soap bar. It kind of looks like marble!
To simulate glass panels I lightly scored the acrylic. I also scored the foam board to tightly hold it in place.
To simulate shelves I used whole rows of Staples! I simply scored the foam board, and pushed the staples into it.
To simulate.... I'm not sure, lighting fixtures...or vents (in the roof), I used candle flint holders.
These are just some things I had laying around my house, and it's amazing how they look like something entirely different at a different scale. This was a fun assignment. I hope you enjoyed it!
Thanks for listening. :)




















































