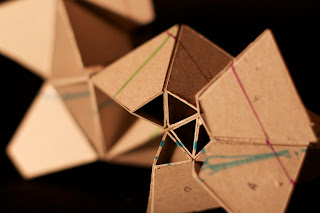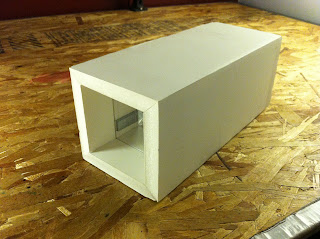This project entailed an entirely different design approach than what I was previously accustomed to. The design process was lead by several different requirements it needed to satisfy, which were gradually introduced into the assignment.
- A word of description.
- An Activity.
- An atmospheric condition. (light, sound, temperature, etc)
- A site/location.
These requirements were introduced one by one, and gradually the project took shape.
It began with the word:
Cluster
"A number of the same kind, growing or held together, or occurring together."
I set off to find my interpretation of the word in the city....
School buses an city.
Pipes.
Metrolink.
Apartment boxes.
Sculpted Lion's hair.
Next came the construction of my idea of "Cluster".
An interesting challenge. How do you give physical property to a concept?
Here is my process and exploration of my word, Cluster.
Module 1.
A simple extruded triangular unit.
The "cluster" resulting from 9 extruded triangular units.
In an attempt to better understand the system, I added numbers to hopefully see any emerging patterns.
Module 2.
To enable new movements I enlarged one opening, and reduced the other.
The resulting cluster was quite different, and interesting.
An awesome result of this cluster was the variation in aperture densities. This is a close-up of a portion of the model that is very dense with apertures.
The "cluster" structure lends itself to multiple forms of interpretation.
A close-up of larger apertures.
With another modification, which added a proportional geometric incrementation, the resulting "cluster" was composed of a variety of pieces. Though the units were no longer identical, they are very much related.
This picture clearly reveals the thickness variation in the system.
This picture is showing the resulting curvature and size variation of the "cluster" model.
This is a photograph of the variety of aperture possibilities, in size, depth, location, etc.
Then came the activity:
Reading
I recorded myself doing the activity, in a space for that activity to take place, a library. (30min)
I also observed random people doing the activity, but I did not document them...that would have been a bit strange... next time. haha
Here is what I remember from the activity.
The lighting was good, it was also indirect lighting, no direct sunlight anywhere.
The room was cool. Fresh.
The ceiling was really high, so any sound was amplified, so everyone was quiet.
I remember wanting to be more isolated, less exposed to people.
I kind of felt eyes on me, watched. (Then again, maybe ;D haha jk)
The seating was uncomfortable, it was all padding, no support.
I kept shifting in my seat, made it difficult to concentrate.
I was trying to dive into the book I was reading (the work of MVRDV), but sounds from outside the building kept bringing me back.
Finally, the introduction of the remaining two pieces:
Sound. (the atmospheric condition)
And the site, into which our project will have to be incorporated.
These two remaining elements catalyzed the project's design.
Here are the photographs of the Final Model.
The orientation of the modules correspond to Morning, Noon, and Sunset.
The vertical angle corresponds to the height of the sun, which parallels our angle of seating for reading.
(i.e. Upright during noon, Lounging during evening.)
The tops of the modules allows different kinds of Light into the central reading space.
The Morning module has no filter because the morning light is gentle,
which also allows for circulation of air.
The Noon module is Translucent to create a strong glow, but no sunburns.
The Evening light is indirect to enjoy emotional color.
This is different model. It explores to potential structure, and materials used in the project.
A top view of it's relation to the site.
Thats it! I really enjoyed the new design approach of this project. And had a really good time seeing the project come to life.
Thanks for listening. :)

















































